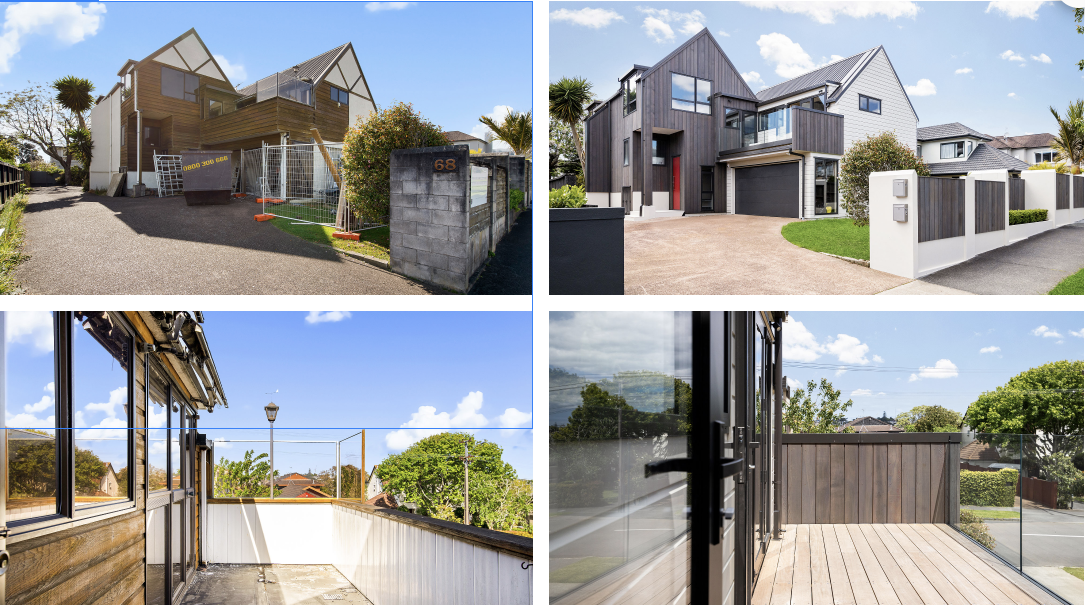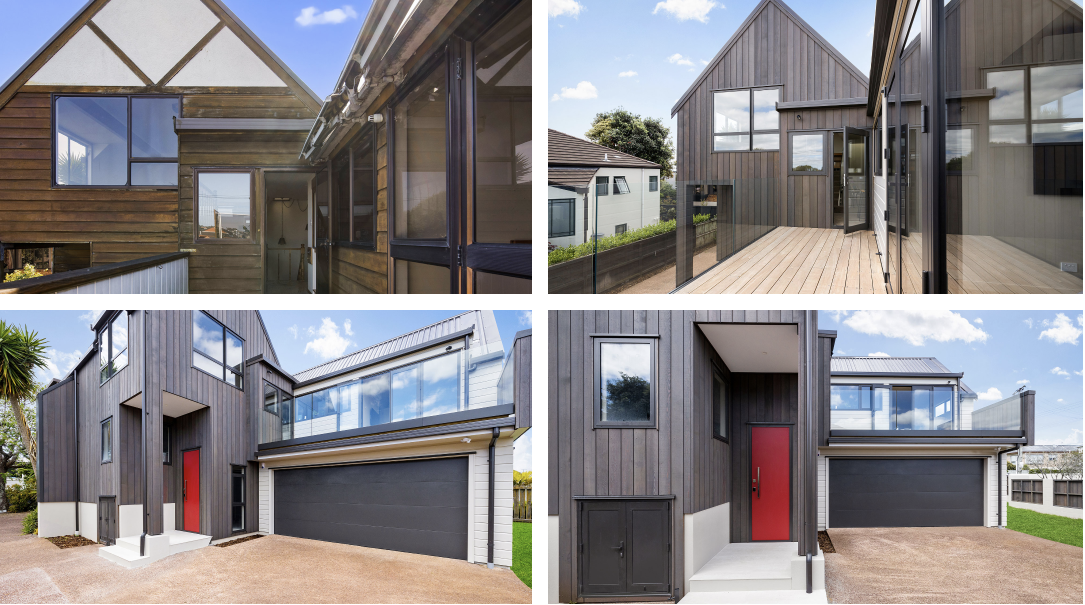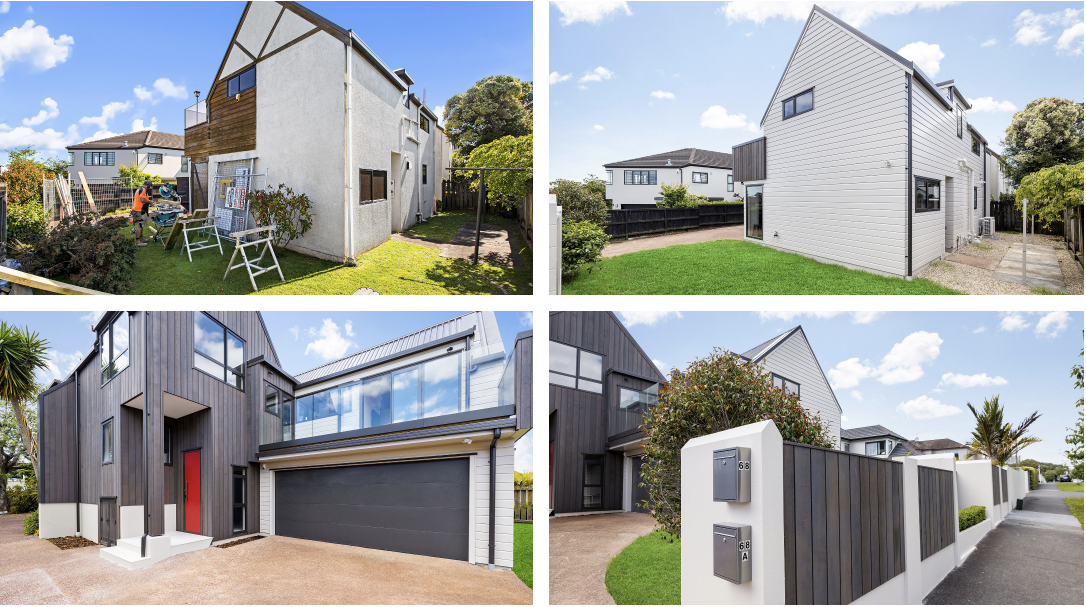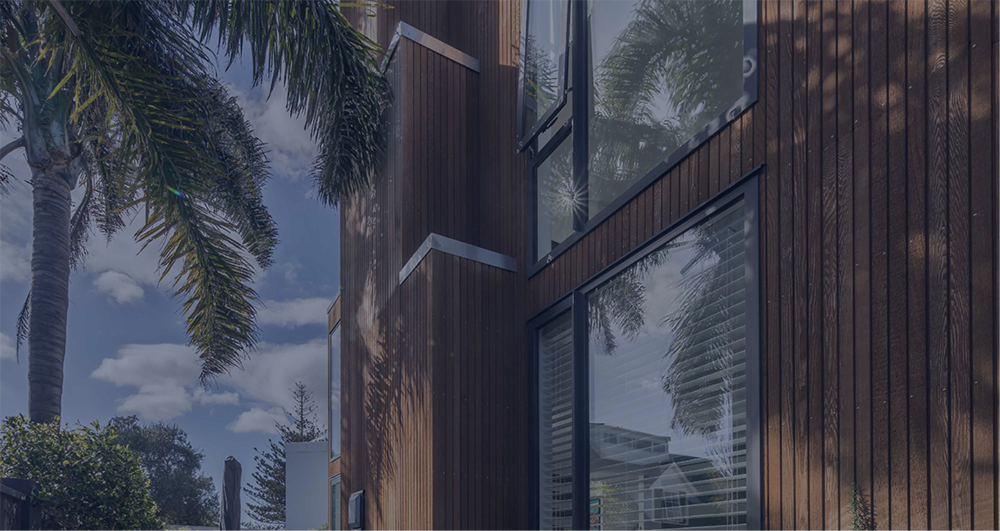LONG DRIVE
PROJECT DESCRIPTION
Renovation, Re-cladding
Background
Built in good faith by an unlicenced builder in the early 80’s the home had begun to leak and had some structural shortcomings. It was also an extremely difficult house to work on being unconventional in design. The original cedar that formed 40% of the external cladding leaked on virtually every junction of the envelope. Due to lack of maintenance, the weatherboards had become cupped and split rendering them not fit for purpose. The remaining cladding consisted of sand and cement render on galvanised lathes and building paper. Again the damage was evident on each junction of the envelope.
Our Solution
It became evident during the renovation that the iron roof had reached the end of its purpose and a decision was made to install a new colour steel roof cladding. The front entrance was completely remodelled. This includes a new 2.2M high entrance door digital locks and tiled steps and entry. Internally the home had become very dated. The kitchen and bathrooms were re-designed with extensive use of tiles and mirrors. The internal staircase was upgraded incorporating glass handrails. The previous owner’s preference of rimu timbers and finishes replaced with painted surfaces giving the area a “lift”. The original carpet that was put into storage during the rebuild was again fitted and newly tiled floors were laid in the foyer and wet areas. Three Air Conditioning units, a water heater, and garage cabinetry were also installed. We also undertook to replace the front fence much to the delight of the neighbours and also plaster the dated bare blockwork. In conclusion, the re-build was very successful in both bringing a dated building into the 2020s and providing the owner with a stress-free investment for the future.
BEFORE
AFTER



WHY CHOOSE US FOR YOUR RENOVATION PROJECT?
At Parris Williams, every project receives a personal touch from our founders Peter and Shaun. Their years of experience and expertise ensure that every detail is carefully considered and executed to perfection. With their personalized approach, you can be confident that your project is in the best possible hands, from start to finish. We specialize in complete home remodelling, re-cladding, additions, and alterations.
 Back to All Projects
Back to All Projects 
